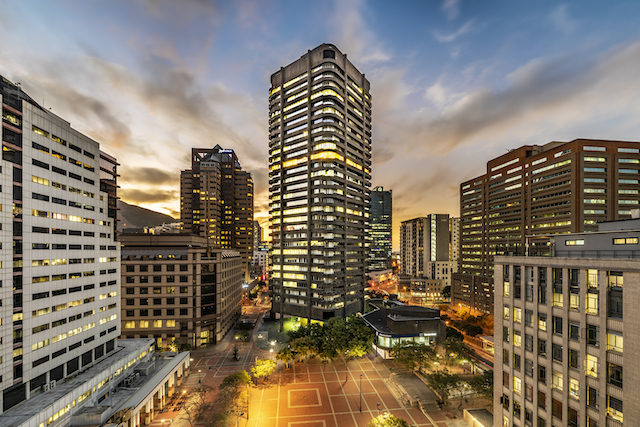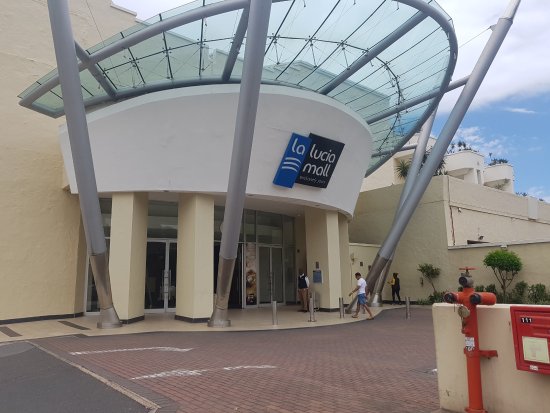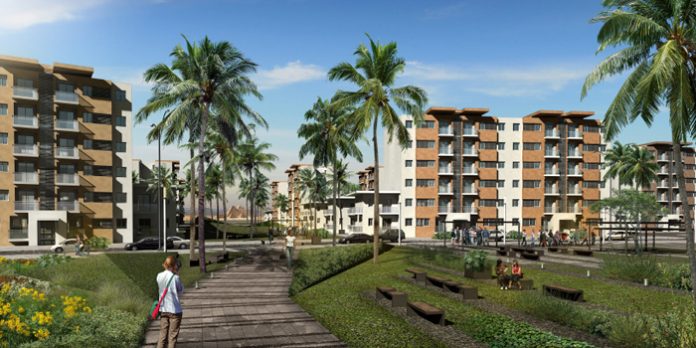

Abland, one of South Africa’s leading property developers, has been working fiercely with their teams to ensure two developments are completed on time. The first is the unique 35 Lower Long, which is Cape Town’s newest office tower on Lower Long Street in the City Bowl. The second is the new Industrial Precinct on the slopes of Durbanville Hills estate on the N7 near Cape Town.
Atlantic Hills Business Park
Last year, Abland and partners Nedbank and Redefine started construction on the Atlantic Hills Business Park, a 72 000 m2 development conveniently situated on the Potsdam interchange giving direct access onto the M12 and M13 and immediate access onto the N7.
On 27July Abland held the Atlantic Hills bridge opening and handover ceremony at Atlantic Hills Drive on the M12 in Cape Town. The bridge provides access and egress to and from the business park to the M12 and was officially handed over to the local authorities. Construction of premises for the first occupants at Atlantic Hills Business Park commenced in early 2018.
Currently, the final phase of the development has commenced. They have also extended the road on the N12, which is on the corner of the N7 and another major arterial route in Cape Town that will now stretch from Atlantic Hills through to Stellenbosch. Abland has commenced the first two projects: the Southern African Fruit Terminals (a 17 500-m2 cold storage facility), and Time Link (a 14 500-m2 logistics transport company).
“We are offering many units for rental and/or purchase of sectional title units. Tenants will receive the full spectrum of leasing, ownership, etc. Essentially clients have the option of renting, owning, and deciding how much space they require – it’s completely up to their business requirements as we have enough land available to service their needs,” says James Cresswell, Cape Regional Director at Abland.
Abland with JV Partners The Ellerine Brothers, kicked off construction last year with internal stripping and external demolition. Completion of the building is set for November 2019.
The building comprises premium-grade office space. The 24-storey above-ground office building comprises of 14 000 m2 of office space with 280 parking bays, and a top-floor office penthouse. This will be a four star green building.
“We believe the building will be viewed as a landmark because of its visibility and iconic features. Tenants will enjoy reduced operating costs and the new building is ideally situated in Cape Town’s CBD, easily accessible to public transport and bus routes. Our objective was to develop a building that was easily accessible and visible to all,” concludes Cresswell.
To find out more about Abland, visit http://www.abland.co.za/
More news
- PART 2: CONCRETE IN THE DESIGN OF A UNIQUE LUXURY HOME IN GEORGE, SOUTH AFRICA
- PART 1: CONCRETE IN THE DESIGN OF A UNIQUE LUXURY HOME IN GEORGE, SOUTH AFRICA
- MVULE GARDENS, AFRICA’S LARGEST 3D-PRINTED AFFORDABLE HOUSING PROJECT
- PART 3: HARNESSING THE POTENTIAL OF HIGH SULPHUR FLY ASH IN CONCRETE PRODUCTION
- PART 2: HARNESSING THE POTENTIAL OF HIGH SULPHUR FLY ASH IN CONCRETE PRODUCTION





