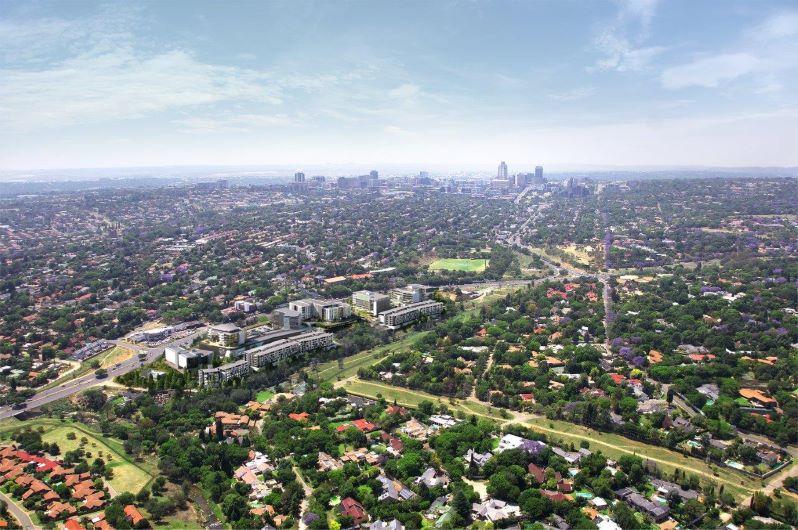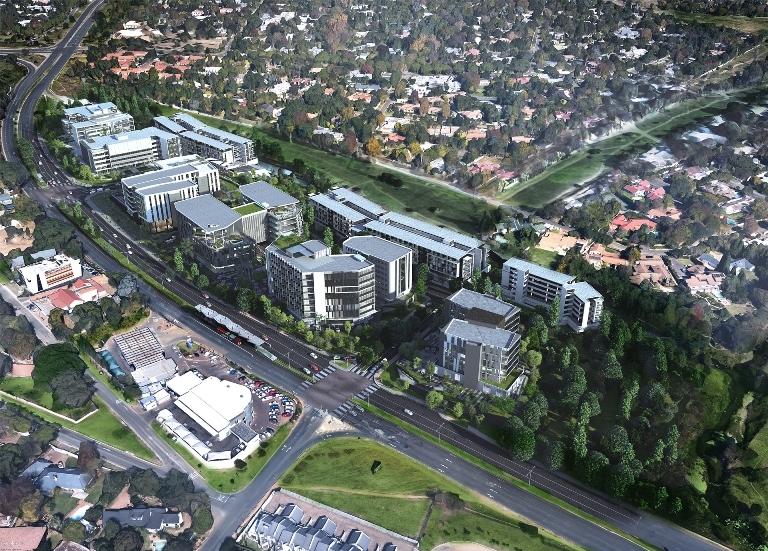
Caption: The Sandton Skyline.
Sandton Gate, the epitome of convenience and connectivity in Johannesburg’s bustling commercial landscape, proudly announces the commencement of Phase 2 development. With a focus on enhancing the urban living and working experience, Sandton Gate is set to redefine the standards of modern precinct living.
Sandton Gate is designed to integrate the way you work with all the other aspects of your lifestyle. This mixed-use precinct will combine commercial, residential and retail space, seamlessly connecting to one another and will also facilitate active lifestyles in a green, lush precinct. Pedestrian walkways will connect each building to the next, giving the precinct a sense of fluidity and energy.
Phase 2 of the development will see the construction of 10 000 square meters of commercial office space and an expansive 12 000 square meters of retail space, strategically positioned to cater to the evolving needs of businesses and residents alike. The development kicked off with bulk earthworks on April 2nd, with completion targeted for the end of 2025.
Precinct living: Smarter design, for a smarter Sandton
Nestled in the heart of Johannesburg, Sandton Gate offers unrivalled proximity to major business nodes including Sandton CBD, Rosebank, Randburg, Bryanston and Hyde Park. The precinct has been meticulously planned and designed to ensure efficient living within a green, mixed-use precinct. By linking the precinct to major roads and transport networks, commuters will easily connect to the precinct from all corners of the city, taking the hassle out of navigating Sandton’s bustling streets.
Abcon Managing Director Bryce O’Donnell says: “At Sandton Gate, we’re not just building structures; we’re crafting experiences. Our vision is to create a vibrant, interconnected community where convenience, sustainability and innovation converge to redefine urban living and working. Phase 2 represents the next chapter in our journey towards this vision.”
The precinct’s unique offerings extend beyond mere infrastructure, boasting a plethora of amenities designed to enrich the lives of its occupants. Currently housing Planet Fitness Gym, 011 Restaurant, Seattle Coffee and Solo Tu Salon, Sandton Gate epitomises the concept of precinct living, where every need is catered to within arm’s reach – from prime office spaces to luxury apartments and convenience retail outlets.
“The success of Phase 1 speaks to the need for developing more office spaces with additional amenities for employees where they can essentially work smarter, play harder and live better,” says head of leasing and marketing for Strive Property Management, Julie Hilary.
A connected lifestyle: going green and beyond
Phase 1 of the development, which includes a mix of commercial and residential spaces, has already set the stage for the precinct’s success. With Phase 2, Sandton Gate aims to further solidify its position as the premier destination for those seeking a smarter, more sustainable urban lifestyle.
Situated on the bank of the Braamfontein Spruit, and implementing green building initiatives, Sandton Gate embraces its natural surroundings and strives to be fully sustainable.
The spruit buzzes with activity on weekends and early mornings with dog walkers, joggers and mountain bikers enjoying the route along the green banks. This green belt is considered to be one of the longest municipal parks in the world and runs from the south of the city in Braamfontein all the way north to Sunninghill.
Within the precinct, pedestrians will enjoy the benefit of a network of walkways that create effective movement to all amenities, attractions and services. Natural features will be incorporated throughout the precinct with the river edge of the spruit being revitalised to its full potential. The use of innovative technology and efficient design practices will result in minimal environmental impact, whilst embracing the natural heritage of the precinct.
More news
- PART 2: CONCRETE IN THE DESIGN OF A UNIQUE LUXURY HOME IN GEORGE, SOUTH AFRICA
- PART 1: CONCRETE IN THE DESIGN OF A UNIQUE LUXURY HOME IN GEORGE, SOUTH AFRICA
- MVULE GARDENS, AFRICA’S LARGEST 3D-PRINTED AFFORDABLE HOUSING PROJECT
- PART 3: HARNESSING THE POTENTIAL OF HIGH SULPHUR FLY ASH IN CONCRETE PRODUCTION
- PART 2: HARNESSING THE POTENTIAL OF HIGH SULPHUR FLY ASH IN CONCRETE PRODUCTION


