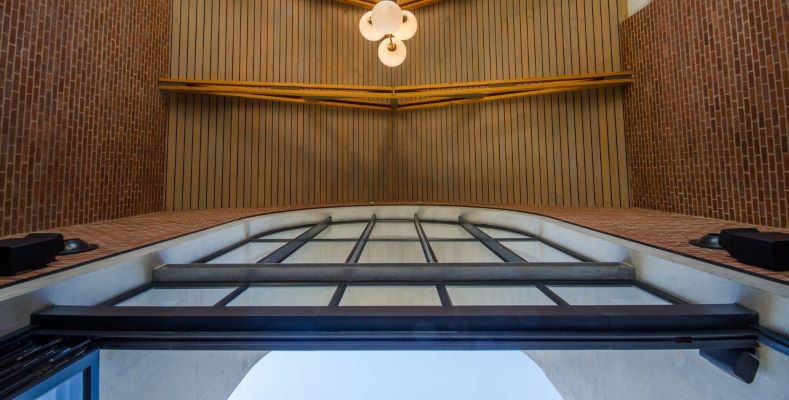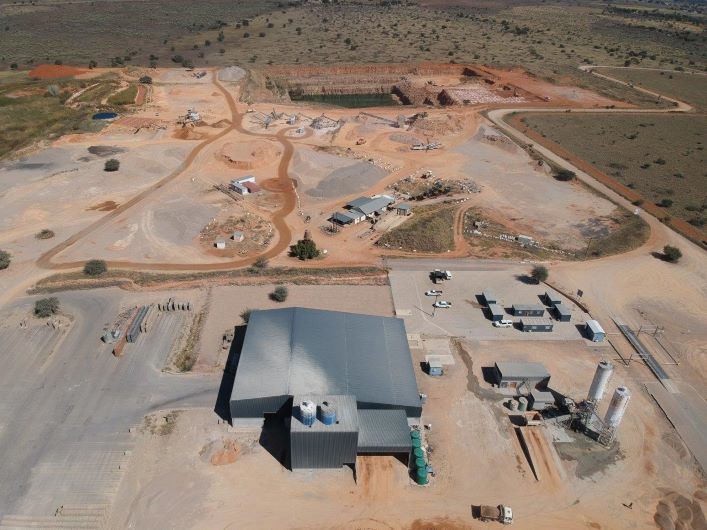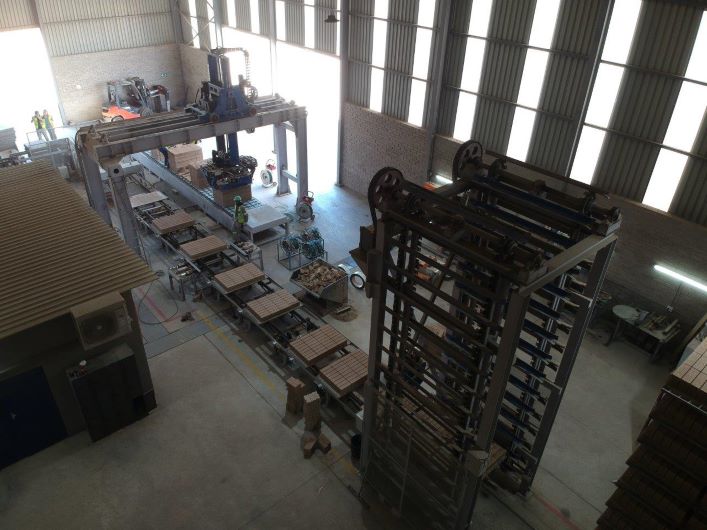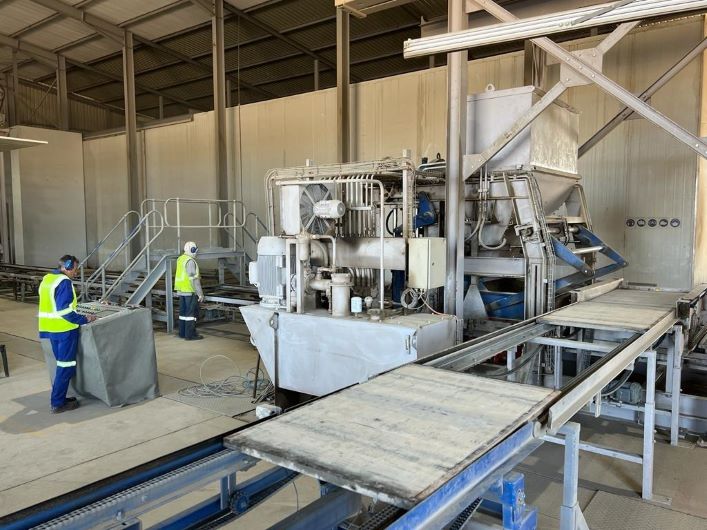
Caption: One of the largest arches at the south-western entrance to the wine-tasting hall.
The following article is written by David Beer on behalf of the Concrete Manufacturers Association.
Two thousand years after Roman architecture reached its peak it continues to influence modern construction designs. Seven precast concrete arches which form a classic Roman-styled architectural feature in the newly constructed Bacco Estate Winery building on the outskirts of Paarl illustrate the point. Housing storage facilities, a wine-tasting hall, restaurant and offices, the winery produces premium quality wines inspired by Italy’s Tuscan region.
The arches were manufactured by Concrete Manufacturers Association member, Cape Concrete, and the winery was designed by Anthony Stricker of Anderson Perry Partnership Architects (APPA).
“Although function played a key role in our design, we were inspired by the scale, structure and symmetry of Roman architecture, but without the ornamental flourishes associated with styles of classicism. This was at the request of the estate’s owner, Nathan Jankelowitz, who wanted the building to be a visual reference of the contemporary ‘Super Tuscan’ wines produced by the estate. He also requested that the arches be constructed from precast concrete because of its superior finishes and ease of construction,” said Stricker.
Cast in three sizes, the arches comprise precast curved sections supported by two vertical precast wall panels.
The front of the building is dominated by two of the three largest arches as modern-day portals which rise to an imposing 10.5m.
“We made these arches larger because they form the structure’s public access points. Moreover, they support steel-framed fenestration and glass doors, and their greater depth enables the glazing to be recessed for sun protection,” said Stricker.
One flanks the double-volume reception hall and wine tasting section and another provides access to the restaurant; both overlook a tree-covered patio at the front of the building. The third is positioned parallel to the first in the wine-tasting hall’s opposing gable wall elevation and provides access from the hall into an open courtyard.
Of the three mid-sized arches, two flank the building’s finished goods dispatch store and the third is positioned at the back of the building where it frames a timber sliding door for vehicular access.
The smallest arch is situated inside the building and forms one of the four elevations on the south-western side of a glazed atrium.
More news
- PART 2: CONCRETE IN THE DESIGN OF A UNIQUE LUXURY HOME IN GEORGE, SOUTH AFRICA
- PART 1: CONCRETE IN THE DESIGN OF A UNIQUE LUXURY HOME IN GEORGE, SOUTH AFRICA
- MVULE GARDENS, AFRICA’S LARGEST 3D-PRINTED AFFORDABLE HOUSING PROJECT
- PART 3: HARNESSING THE POTENTIAL OF HIGH SULPHUR FLY ASH IN CONCRETE PRODUCTION
- PART 2: HARNESSING THE POTENTIAL OF HIGH SULPHUR FLY ASH IN CONCRETE PRODUCTION





