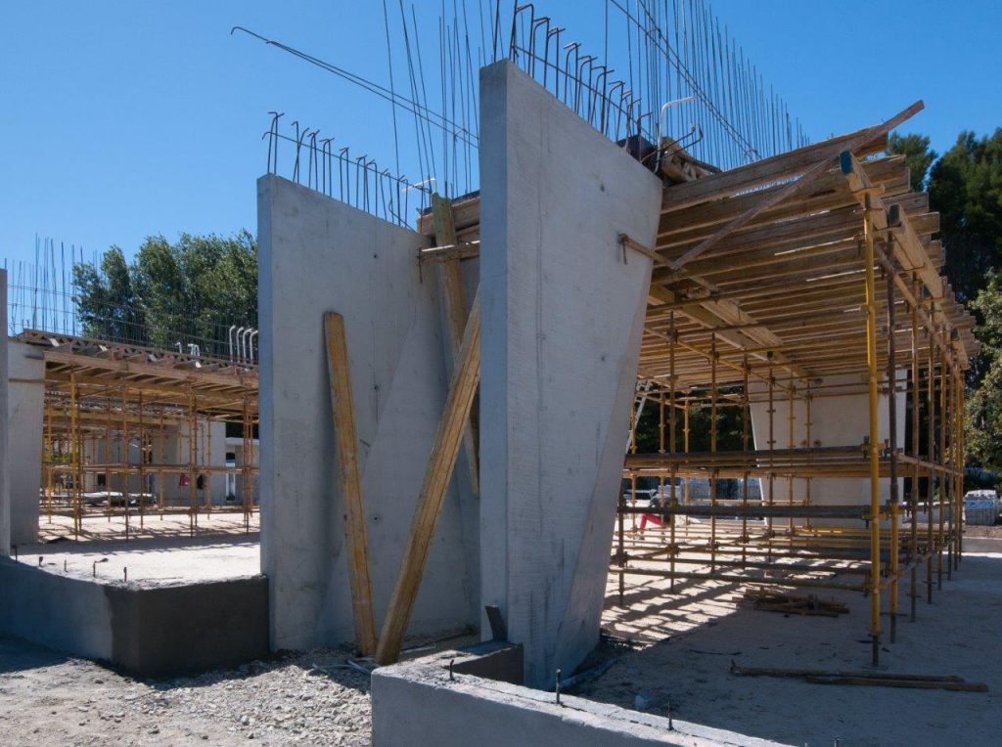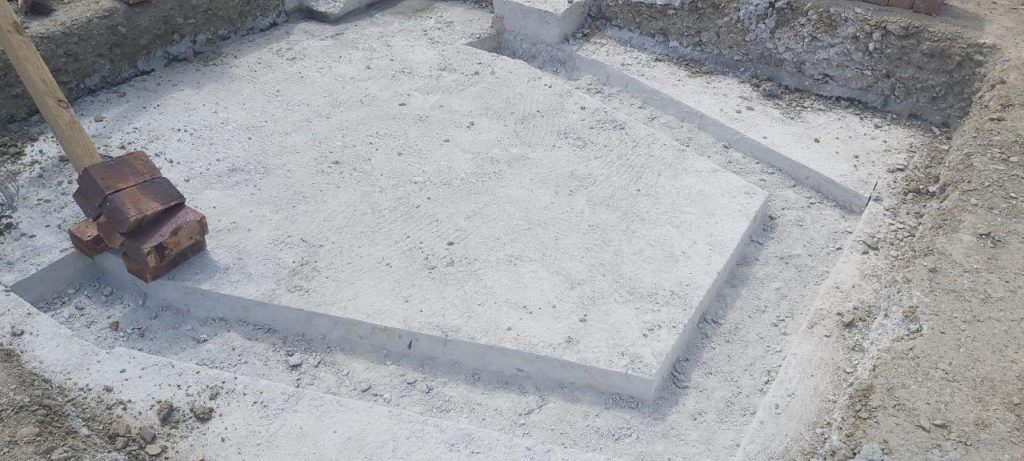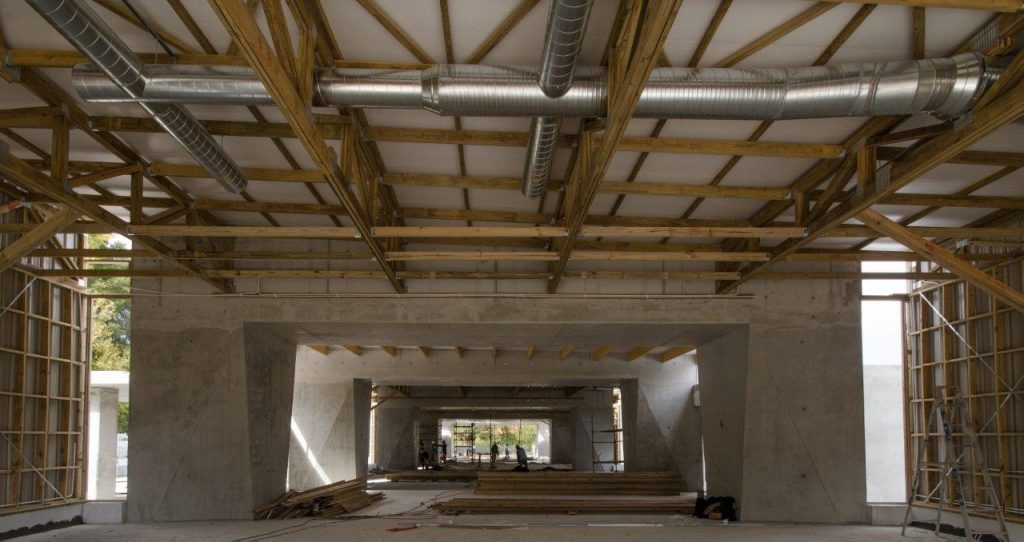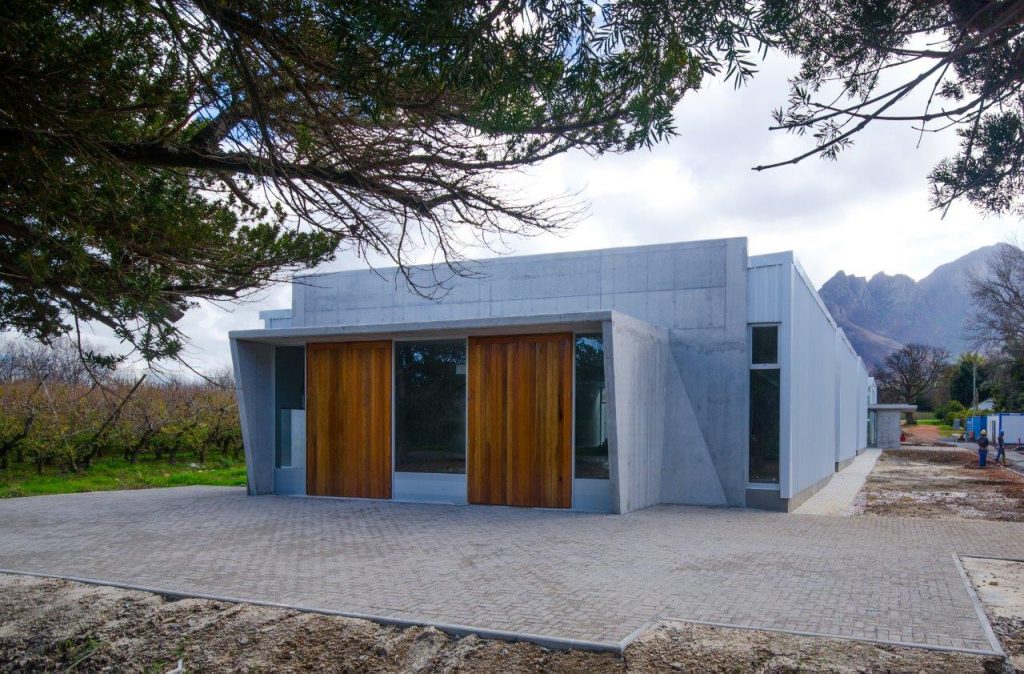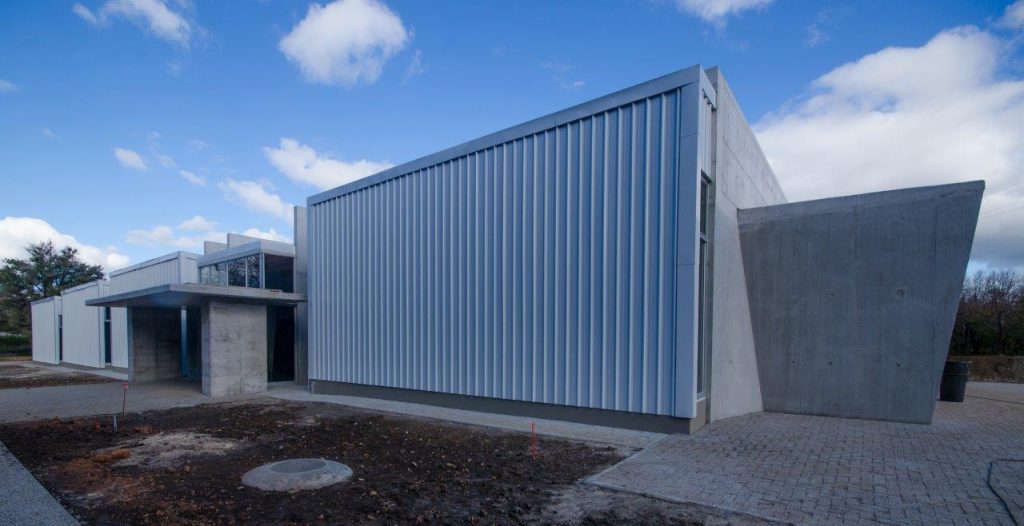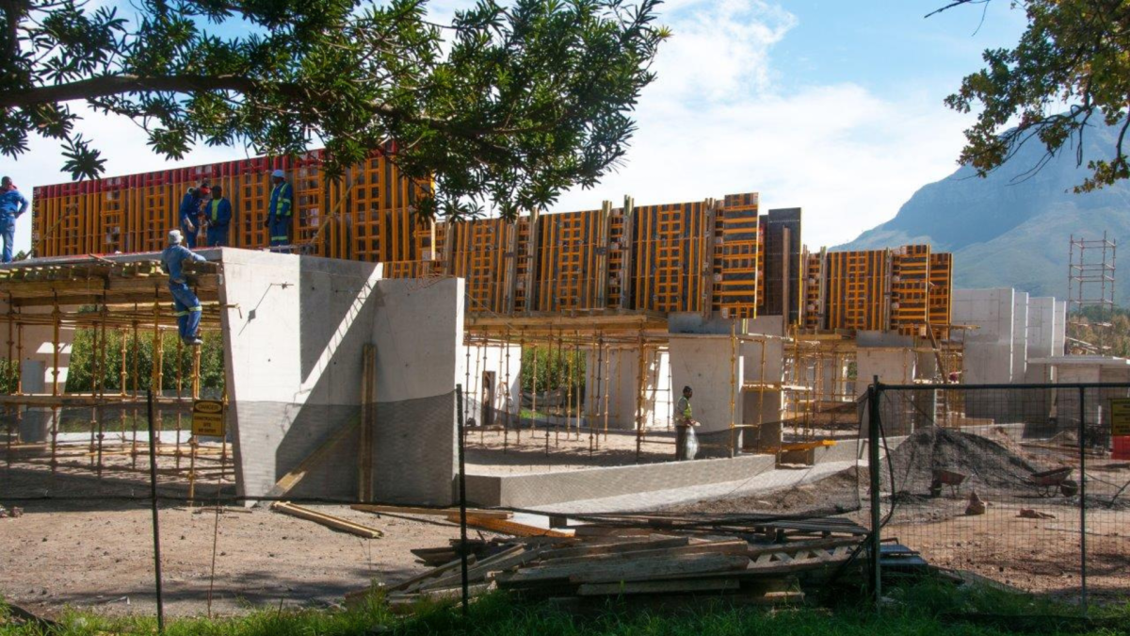
By David Beer on behalf of the Concrete Manufacturers Association
In what is undoubtedly a unique application of precast concrete in South Africa, 12 U-shaped precast concrete elements, manufactured by Concrete Manufacturers Association member, Cape Concrete, have been used as the primary anchor material for the construction of a motor museum at Lourensford Wine Estate in Somerset West.
Limited by town planning to a maximum 900m² footprint, architect Anton Heyn designed the building to resemble a barn and to accommodate as many cars as possible, 42 in all, as well as motorbikes and other memorabilia. A pair of timber barn doors at each gable end provides vehicle access and cars are displayed in four bays, each flanked by four of the precast structures.
“To a large extent the exhibition space determined the shape of the precast concrete elements ,” said Anton Heyn. “In order to optimise our limited space allowance, we angled the two lateral faces of each column at 20º to create an additional 20% of exhibition space. This not only allowed 10 cars to be parked in two opposing fanned crescents in each display bay, but improved viewing angles as well.”
A 3m wide central section, which runs the full length of the barn, forms the viewing area and another two cars can be displayed in the reception area situated in the middle of the building.
The precast structures were used to secure the building’s timber-framed walling and other construction elements. It was clad with Zinacalume aluminium roof sheeting which was also used for the roofing above each of the four exhibition bay sections and the central reception area.
The roofing also comprised four 15m x 2.6m in-situ slabs which were cast between the Zincalume roof sections and were supported at each end by the precast elements. The slabs were tapered from 350mm to 250mm to provide a slope for rainwater which drains into the hollow sections of the U-shaped precast units. Similarly, the five discrete mono-pitch Zincalume roofs, slope in the same direction, draining into gutters mounted on the building’s western elevation.
In addition, eight 15m x 2m (height) in-situ beams were cast on either side of the four concrete roof slabs to support four wooden truss assemblies for the Zincalume roofing and its ceilings.
The precast units are founded in 120mm (depth) x 200mm (width) U-shaped channels which were cast into the footings.
“We had to increase the depth of the footings to ensure we didn’t compromise their structural integrity,” said structural engineer, Gawie Combrinck, managing director of GFC-Holdings. “The original design had a 50mm cover above the reinforcing steel but it was not enough to accommodate the founding channel. So we increased the cover to 150mm to give us the required 120mm channel depth. Once a precast unit was lowered into a groove it was shimmed level and sealed with a flowable non-shrink grout.
“When I first arrived on site I thought to myself this is beautiful concrete. I realised then that it heralded a spectacular concrete display, because with tolerances of less than 4mm on each, the precast elements were as perfect as you can get them. There is not a single crack on any of the precast units thanks to some heavy reinforcing.
Cape Concrete director, Walter Botes, commented that because an off-shutter finish was required on all sides, the precast structures were cast vertically.
“This entailed pumping self-compacting concrete from the bottom of the mould, a process which eradicated air bubbles without the need for external vibration and gave a much smoother finish. The precast structures were cast with rebar extensions at the top to tie into the cast in-situ roof beams.
“The four corner precast units were cast with an additional concrete wing to which the timber barn doors have been attached. These units are all identical, except that two were cast with door openings for staff access. A single mould was used for casting all 12 units but the mould required some slight modification for casting the four corner units.
“Transporting the units to site required careful planning. Weighing 13 tonnes apiece, they were lowered onto their side and delivered two at a time. Using lifting anchors cast into the top of the units, they were tilted into the upright position before installation. We used a four-legged chain running over two rollers, belt slings and a spreader beam to lower the columns into position,” said Botes.
“This project is quite unique,” added Anton Heyn, “and was completed in what was a fixed budget. Precast concrete is a very flexible and malleable building product and I can’t think of any better material which we could have used, especially as we needed to opt for shapes which offered better space utilisation.
“I’m very happy with the excellent finishes achieved by Cape Concrete. As an architect one couldn’t have expected better than this. It’s what we visualised and it’s turned out perfectly,” concluded Anton Heyn.
The motor museum follows the contours of the site and the flooring in each bay section is stepped down 200mm. The floor has a very smooth finish which was protected during construction with plastic sheeting and a layer of sand.
As direct sunlight fades vehicle paint over time, the museum’s lighting is generated artificially and naturally; diffused natural light is supplied by four corner windows in each display bay and by windows above the reception area. And an air pressure system has been installed to keep the museum as dust-free as possible.
The museum is linked by a path to the Lourensford market area where, in a second phase of the project, additional cars will be displayed in redesigned shipping containers. The path and the immediate area surrounding the museum has been paved with grey interlocking pavers supplied by Concrete Manufacturers Association member, C.E.L. Paving Products.
Project team
Architect Anton Heyn
Structural Engineers GFC-Holdings (Gawie Combrinck)
Quantity surveyors Piet Bentum
Main contractor Build A Way
Precast concrete columns Cape Concrete
Fire Engineer Hannes Pretorius
Town Planner Gideon Roos
Lourensford Koos Jordaan, Tinus Potgieter
