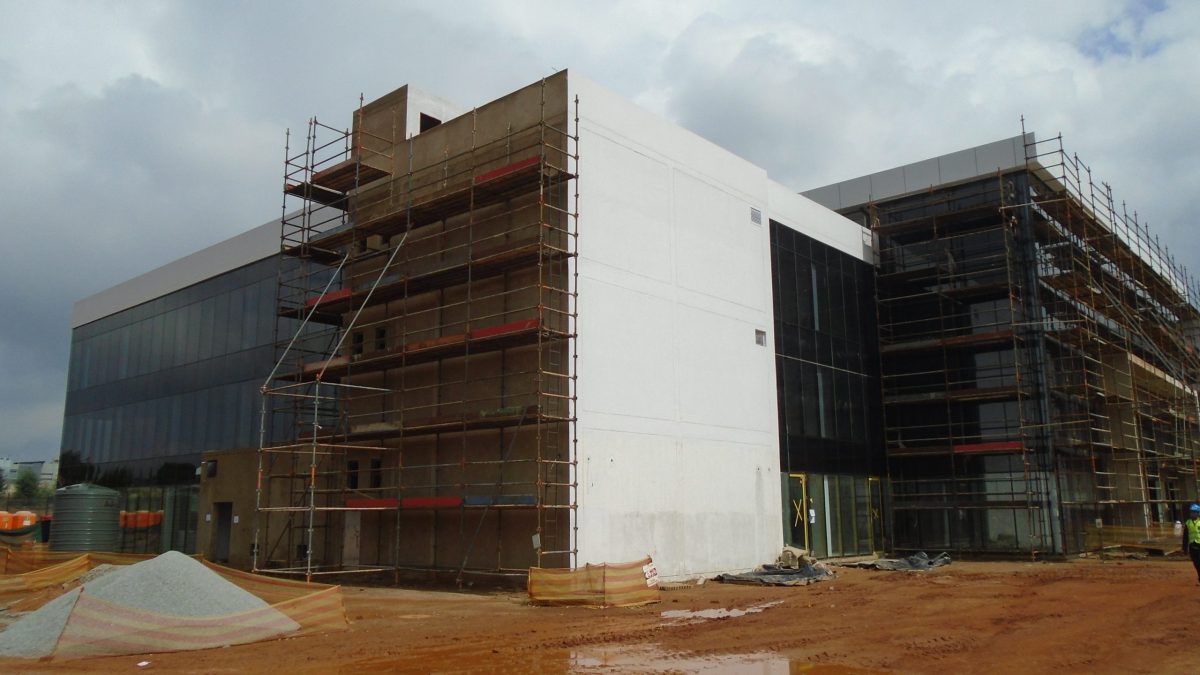
Raubex Building is on the home stretch to complete a high-security block in the Jewellery Manufacturing Precinct (JMP) close to OR Tambo International Airport in Ekurhuleni, east of Johannesburg.
“This super-block is a key part of a mixed-use master plan incorporating industry-specific facilities for precious metal and gold beneficiation,” says Raubex Building site manager Dwayne Nunez. “The building will be part of a gated and highly secure customs-controlled area (CCA) where jewellery manufacturing and beneficiation can take place.”
A project of the Gauteng Growth and Development Agency (GGDA) and part of the Gauteng Industrial Development Zone (GIDZ), the JMP concept supports South Africa’s mineral beneficiation strategy. This identified jewellery manufacturing or fabrication as one of five key value chains to beneficiate and export its mineral products.
The building’s striking design has prioritised the use of extensive glasswork, which hangs from slabs between concrete columns. The airy lobby features a triple-volume atrium complete with scenic glass double elevator from the ground to the first and second floors.
Raubex Building began work on the three-storey, 9,300 m2 building in March 2019, and will complete the project toward year-end, says Nunez. Soft ground at the site led the structure to be based on about 130 concrete piles of six to eight metres deep, completed in six weeks and finished with cubic-metre-square pile-caps.
Concrete columns of usually 400 x 400 mm were then cast on the pile caps, with strip footing of 700 mm wide and 300 mm thick between the columns for those high-security areas of the block that demanded brickwork rather than glass. Standard reinforced concrete slabs of 255 mm thick were poured for the first floor, second floor and roof using a concrete pump. Just the atrium made use of a sheet-metal roof supported by steel trusses.
“The majority of the south-facing, east-facing and west-facing outer facades is glass, which makes up a total surface area of some 1,800 m²,” Nunez says. Glass panels were installed in frames on brackets fixed into the edge of the concrete slabs – a task conducted by a specialised subcontractor.
He notes that a core Raubex Building team of 40 staff has been on site, as part of total complement of between 180 and 200 people including subcontractors on the project at peak time. A tower crane was erected to assist with materials handling during concrete works including lifting the concrete bucket, formwork, staging and reinforcing bar. Located in the area of the atrium for optimal reach, the crane was dismantled using a 300-tonne mobile crane to make way for the atrium roof construction.
“For a brief period, we also used a couple of telehandlers to move bricks, mortar and dry walling boards to the different floors,” he says. Basic construction plant like skid steers and TLBs were also used to optimise the pace of the construction schedule.
The Covid-19 lockdown brought the project to a halt for most of April 2020, in line with regulations. Raubex Building, however, remobilised rapidly on site in May after the hard lockdown ended and the necessary permits were obtained.
“We placed a range of health and safety facilities in place including a spray tunnel, screening station and sanitiser tanks – safely phasing staff and subcontractors back into the workplace,” Nunez says. “This efficient process allowed us to reach full production again by the end of May.”
He noted that the complexity of the building – a result of the high-security environment as well as different requirements from the tenants – demands close collaboration with the consultants in the professional team.
“With its emphasis on security, this was certainly not a conventional project,” he says. “Our success to date demonstrates the expertise within Raubex Building, and our ability to communicate effectively with our partners to accommodate the projects’ more complex elements.”

