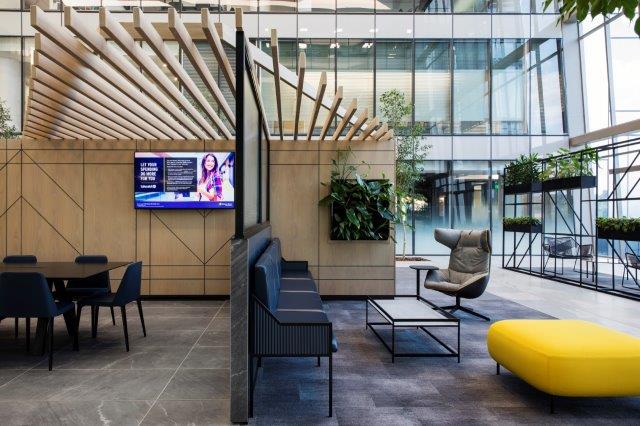
Striking a balance between working from home and returning to the workplace is likely to result in the ‘hybrid office’ of the future, according to Paragon Interface Senior Associate Kirsty Schoombie. The ‘hybrid office’ is defined as the ideal compromise between remote working and being office-bound, as was the norm prior to Covid-19. Instead, in this ‘new normal’, employees continue to work from home while being required to be in the office on occasion.
This will allow for interaction with fellow colleagues and bolster corporate culture, especially with larger companies. “Yes, there is an associated cost-saving with having your staff work remotely,” acknowledges Schoombie. However, the phenomenon dubbed as ‘Zoom fatigue’, which refers to the increased cognitive demands posed by constant tele-conferencing, indicates that workers would prefer some level of human interaction as the world slowly recovers from the pandemic.
This will also give interior architecture companies like Paragon Interface the opportunity to ‘reimagine’ the office of the future. “With social distancing, sanitising and mask-wearing likely to be with us for the foreseeable future, it is important for workspace planning to take this into account,” highlights Schoombie. This can easily be done by reducing the number of work stations and placing them further apart, while also increasing the number of couches for social seating, for example.
Wider corridors and doorways and additional partitioning will become more common, while even office furniture is likely to evolve in terms of fabrics and advances such as foldaway desks. Other features include no-touch doors, increased use of stairs to reduce crowding in elevators, and the use of materials such as silver and copper in surface finishes due to their antimicrobial properties.
Management consultant McKinsey highlights four steps to redefine workspaces post Covid-19: Optimising basic processes so that remote work is as uninterrupted and as effective as possible; redefining work roles in terms of ‘fully remote’ and ‘hybrid remote’; redesigning the workspace to foster safe collaboration; and optimising the office footprint accordingly.
Schoombie points out that the latter does not necessarily mean reducing the physical size of an office building per se, but rather using interior design to improve space utilisation and planning. Traditional layouts will have to be reconsidered, with the addition of Perspex screening now a regulatory requirement. This is likely to result in a more modular approach to workspace design. Another area likely to change significantly post Covid-19 is the office canteen or cafeteria.
“With so much time now being spent working from home, it is going to become increasingly important for people to ensure that their ‘home offices’ are comfortable and practical. This is essential for both personal well-being and productivity,” concludes Schoombie.
More news
- PART 2: DESIGN AND CONSTRUCTION OF SLAB-ON-GROUND: APPLYING ACI 318
- DESIGN AND CONSTRUCTION OF SLAB-ON-GROUND: APPLYING ACI 318
- DOK-ING’s innovative electric mining equipment unveiled at ElectraMining
- CONCOR’S MASTERY IN FAST TRACK PROJECT IMPLEMENTATION UNDERSCORED BY SAFETY AWARD
- PROMINENT SEA POINT HOTEL REFURBS WITH REHAU

