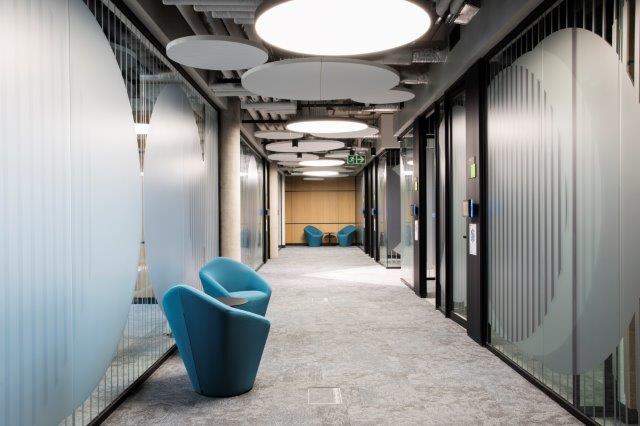
Following on from its successful completion of Deloitte’s new Africa headquarters at Waterfall City in Midrand, Paragon Interface has just completed a new workplace for the professional services firm at The Ridge at the V&A Waterfront in Cape Town. This was a high-profile project for the interior architecture company Paragon Interface, part of the Paragon Group, as The Ridge has just been awarded a 6 Star Green Star Office Design rating by the Green Building Council of South Africa (GBCSA).
“Maintaining the design integrity of the base building architecture while successfully incorporating the distinctively Deloitte brand experience was our aspiration for the interior of this ground-breaking ‘green’ building,” highlights Paragon Interface Director Claire D’Adorante. “The result has been a project that we are immensely proud of. The Ridge has quite a unique aesthetic – it’s industrial but still very elegant and well-detailed in response to the technical requirements of the sustainable design brief.”
The Ridge is the apex of the new Portswood District green development at the V&A Waterfront. It has a gross lettable area of approx. 8 500 m2 and consists of ground, plus three levels of office accommodation and three basement parking levels.
The ground floor accommodates the more public functions such as a Deloitte reception, client-facing meeting rooms, a staff restaurant and a Vida Café that can service both Deloitte employees and the public realm through a service hatch inserted into the covered entrance façade. The ground floor experience is completed by Deloitte’s ‘Xcelerator’, an immersive environment where clients can experience the potential of digital transformations in an innovative environment that enables the creative development of customised digital solutions.
To facilitate and encourage active movement for both employees and visitors, The Ridge has a light-filled internal atrium conceptualised as a street that runs through its centre. The workspace planning focuses on activating this street edge through the deliberate positioning of agile workspaces around the atrium to create a bustling working corridor.
It includes a balance of collaborative workspace such as touch-down points, casual lounge spaces, focus rooms and pods. Social relaxation areas are positioned in the vertical circulation core. Lifts and a sculptural steel staircase allow employees to easily connect with each other between floors. New ways of working such as desk-sharing practices are also being successfully implemented here, aligned with Deloitte’s global workspace practices.
Apart from the application of similar branding elements in the signage, finishes and colour scheme as at Waterfall City, The Ridge has a distinctively different atmosphere. Extensive use of natural materials such as exposed concrete, timber and glass echoes the external façade. The indoor planting completes a holistic wellness experience for users.
However, perhaps the biggest differentiator at The Ridge is the presence of exposed slabs and services, a technical requirement of the innovative chilled slab cooling solution – one of the many unique sustainability features of the building. Special acoustic panels float underneath the slabs to provide appropriate levels of sound absorption for a comfortable office environment and suspended linear low-energy LED lighting between the panels follows a similar design rhythm.
“From the beginning The Ridge was always going to be unique, and the interior really needed to respond to that brief. At the same time, it aligns the threads of Deloitte’s branding philosophy and the workplace strategy implemented at Waterfall City,” says D’Adorante.
The sustainability features at The Ridge that contributed to its green rating from the GBCSA include energy-efficient and passive climate control measures, the use of renewable energy, sustainable water handling, reducing the carbon footprint of the building and a focus on the use of natural lighting, including natural ventilation through openable windows. Energy performance has been integrated fully into the design, which maximises natural light, ventilation and manages water and waste resources efficiently.
More news
- PART 2: CONCRETE IN THE DESIGN OF A UNIQUE LUXURY HOME IN GEORGE, SOUTH AFRICA
- PART 1: CONCRETE IN THE DESIGN OF A UNIQUE LUXURY HOME IN GEORGE, SOUTH AFRICA
- MVULE GARDENS, AFRICA’S LARGEST 3D-PRINTED AFFORDABLE HOUSING PROJECT
- PART 3: HARNESSING THE POTENTIAL OF HIGH SULPHUR FLY ASH IN CONCRETE PRODUCTION
- PART 2: HARNESSING THE POTENTIAL OF HIGH SULPHUR FLY ASH IN CONCRETE PRODUCTION

