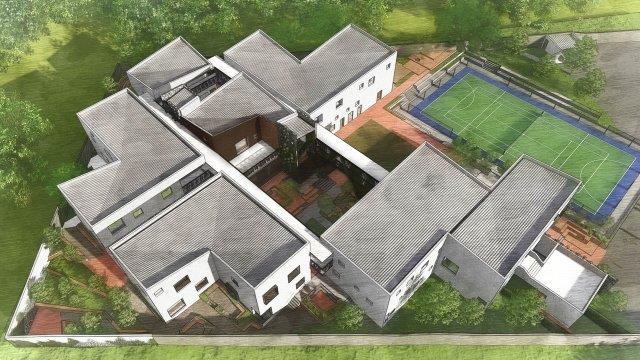
Paragon Group, under Director Anthony Orelowitz, has designed a new, world-class facility for Torah Academy Girls High School in Johannesburg. The new campus for the school is scheduled to open its doors in January 2022. It heralds a new era for the academy, which has been located on the corner of Hilson Road and Louis Botha Avenue for the past 21 years.
A fortuitous property swap has allowed the academy to relocate to a new location in Raedene, where its new purpose-built campus will be developed. It includes multi-purpose educational spaces, modern outdoor sports facilities, cultural and Jewish enrichment amenities and bright, airy leisure and breakout areas.
The four-stand site posed quite a challenge due to the high level of functionality that had to be accommodated in terms of the design, comments Paragon Group Architect Kim Newell. An elegant solution to this problem was simply turning all of the buildings 45˚ to the site boundaries. This resulted in triangular courtyards along the perimeter, affording every classroom an outdoor breakout space.
The windows for each classroom were carefully considered and positioned to allow optimal light into each classroom, while at the same time not allowing too much heat into the space. An elegant but simple solution was to have a series of recessed and protruding windows scattered along the façade.
Recessing the windows allowed them to be shaded to help keep the interiors cool, while the protruding windows in certain areas allowed for window seats to be created inside the classrooms. Different-coloured glazing creates occasional pops of colour in the design. The roofs have been sloped to accommodate solar panels in the future.
The large, light and airy classrooms provide a stimulating environment for innovative teaching. Each classroom will have high-speed internet connectivity, a projector and other modern teaching aids in line with the latest technological developments. They have been designed to facilitate both formal front-facing, group-led and paired learning.
The school centres around a central canteen on the ground floor with a library above on first floor. This central space will be built around a large existing jacaranda tree, with a large balcony that the library opens on to. Below the canteen opens out onto the amphitheatre, designed to facilitate a variety of outdoor programmes.
Several classrooms are subject-specific, differentiated by design touches and layout. There are also six additional smaller-sized classrooms for the Cheder stream, providing a more intimate learning environment for those seeking an advanced Kodesh curriculum.
A hi-tech laboratory for biology, chemistry and physics gives learners hands-on practical experience. In addition, there will also be a performing arts centre, a consumer studies laboratory and a technology laboratory with a fully-equipped computer suite.
A multimedia resource centre provides a spacious, hi-tech area for students to research and explore. The hub of the campus comprises a principal’s office, HOD office and an educators’ resource centre and relaxation area.
In terms of current progress, Newell reveals that the rezoning application is expected to be given the greenlight shortly. The Site Development Plan (SDP) is anticipated to be submitted in mid-March, with the contractor on-site by May. All tender documentation has been prepared in advance, ready for a quick start.
While the architecture and interior architecture firm is more widely known for iconic corporate offices such as Discovery Place and the new Sasol head office, Newell adds that it has a number of educational facilities under its belt, even extending to student accommodation projects like Hatfield Square in Pretoria.
“It is not generally well-known that this forms part of our portfolio. Yes, it is a speciality, but we have specific skillsets in this regard, and some highly experienced and talented personnel that oversee such work. As one of the fastest-growing schools of its kind, the Torah Academy Girls High School will certainly continue to build on our reputation in this niche sector,” concludes Newell.
More news
- PART 2: CONCRETE IN THE DESIGN OF A UNIQUE LUXURY HOME IN GEORGE, SOUTH AFRICA
- PART 1: CONCRETE IN THE DESIGN OF A UNIQUE LUXURY HOME IN GEORGE, SOUTH AFRICA
- MVULE GARDENS, AFRICA’S LARGEST 3D-PRINTED AFFORDABLE HOUSING PROJECT
- PART 3: HARNESSING THE POTENTIAL OF HIGH SULPHUR FLY ASH IN CONCRETE PRODUCTION
- PART 2: HARNESSING THE POTENTIAL OF HIGH SULPHUR FLY ASH IN CONCRETE PRODUCTION

