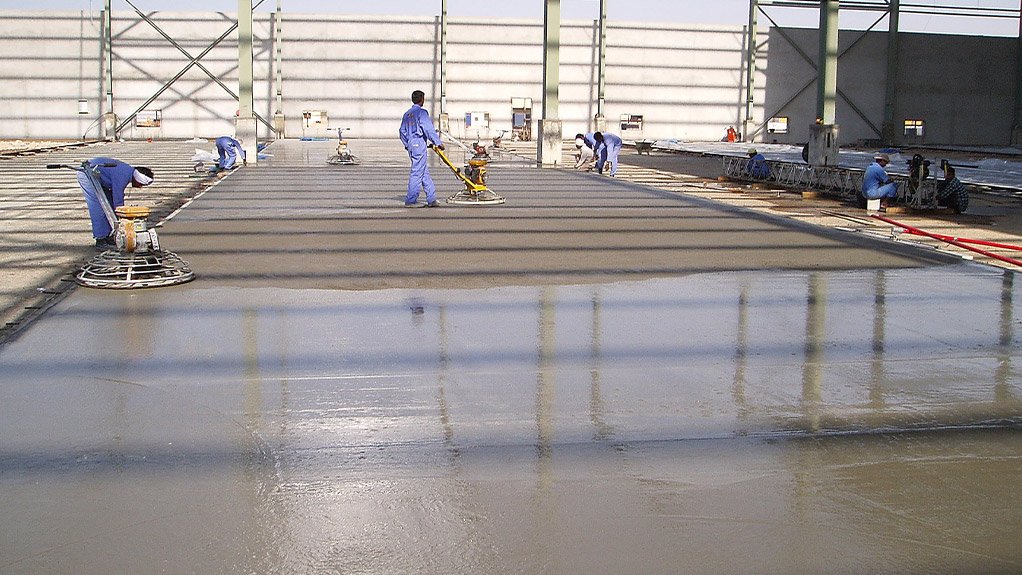
A lack of knowledge, specifically among structural engineers on
specifications for concrete floors, poses a challenge to
the industry, says concrete technical services provider The Concrete Institute (TCI) MD Bryan Perrie.
“Concrete floors are
effectively concrete pavements and should be
designed, detailed and constructed as such by pavement engineers.”
Using structural concepts, such as reinforcement, to increase
load-carrying capacity and reinforcement through construction joints results in
unacceptable cracking and, in some cases, overstressing of the floor and
structural failure, Perrie explains.
He adds that there is often a lack of understanding of restrained drying
shrinkage in floors. Engineers are often not aware that there are design guides and software
available for the design of concrete floors that would
prevent the floor from cracking.
Perrie attributes this lack of knowledge and understanding to an
engineer not grasping the requirements of the client and not being able
to design and specify accordingly. In some
instances, main contractors might not have a clear grasp about the risks for
subcontractors when working under certain conditions.
To mitigate this challenge, TCI runs a one- day Design and Construction of Industrial Floors course that is
aimed both at engineers who have past experience or training in concrete technology, but would like to refresh
their knowledge on important concrete concepts, and younger
engineers wanting to learn about concrete floors.
The syllabus covers design, joints reinforcement and surface finishing. It also
covers training on construction, the selection of materials,
as well as construction of the subgrades and
subbase, concrete requirements and the
finishing of concrete industrial floors.
The institute facilitates seminars and workshops – in conjunction with
The Concrete Society of Southern Africa – to keep contractors
informed about the issues and changes in the way floors are built.
Perrie believes that these workshops and seminars are necessary, as
there have been many changes in the way floors are designed and built.
Although a concrete floor is constructed on
the ground with minimal reinforcement, it still has to have the correct
thickness and a hard-wearing, dust-free surface; be level, flat and at the
correct height; and has to carry large loads over its entire surface, including across joints,
corners and edges.
“It must also be aesthetically pleasing with minimal surface defects and cracking.
Concrete used for the floor
needs plastic and hardened properties and, so, the mix designs for these
concretes are more constrained and require greater attention to detail,” adds
Perrie.
Moreover, TCI offers 16 different courses – varying from one day to five days – that are developed to meet the requirements of those working in the concrete and concrete-related industries. More information at: www.theconcreteinstitute.org.zahttp://www.engineeringnews.co.za/article/lack-of-knowledge-a-concern-in-flooring-industry-2019-04-12
More news
- PART 2: CONCRETE IN THE DESIGN OF A UNIQUE LUXURY HOME IN GEORGE, SOUTH AFRICA
- PART 1: CONCRETE IN THE DESIGN OF A UNIQUE LUXURY HOME IN GEORGE, SOUTH AFRICA
- MVULE GARDENS, AFRICA’S LARGEST 3D-PRINTED AFFORDABLE HOUSING PROJECT
- PART 3: HARNESSING THE POTENTIAL OF HIGH SULPHUR FLY ASH IN CONCRETE PRODUCTION
- PART 2: HARNESSING THE POTENTIAL OF HIGH SULPHUR FLY ASH IN CONCRETE PRODUCTION





