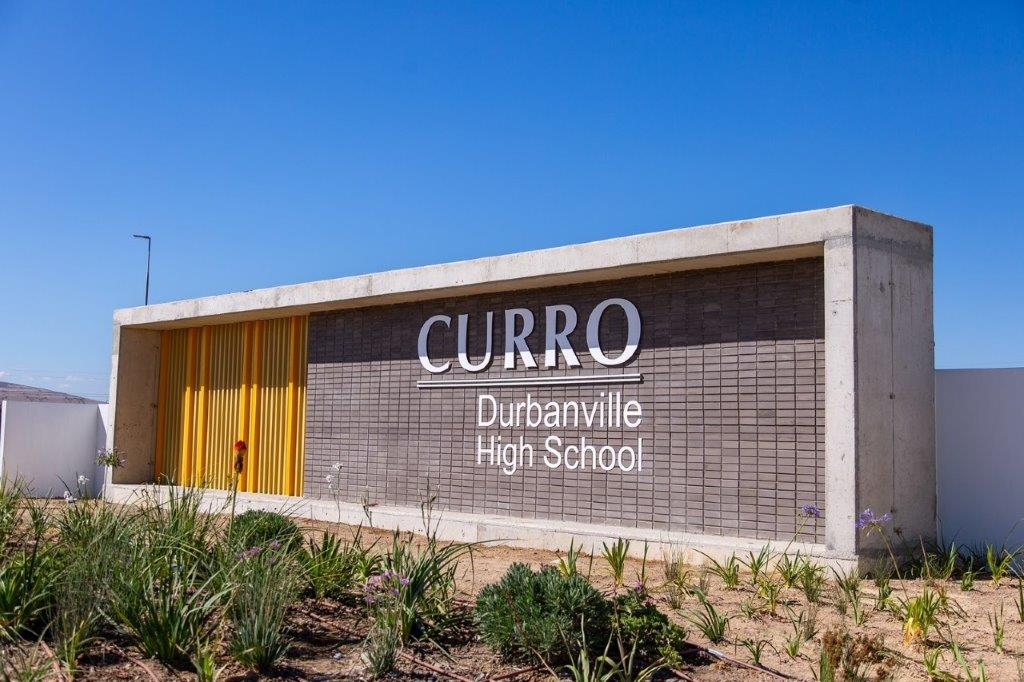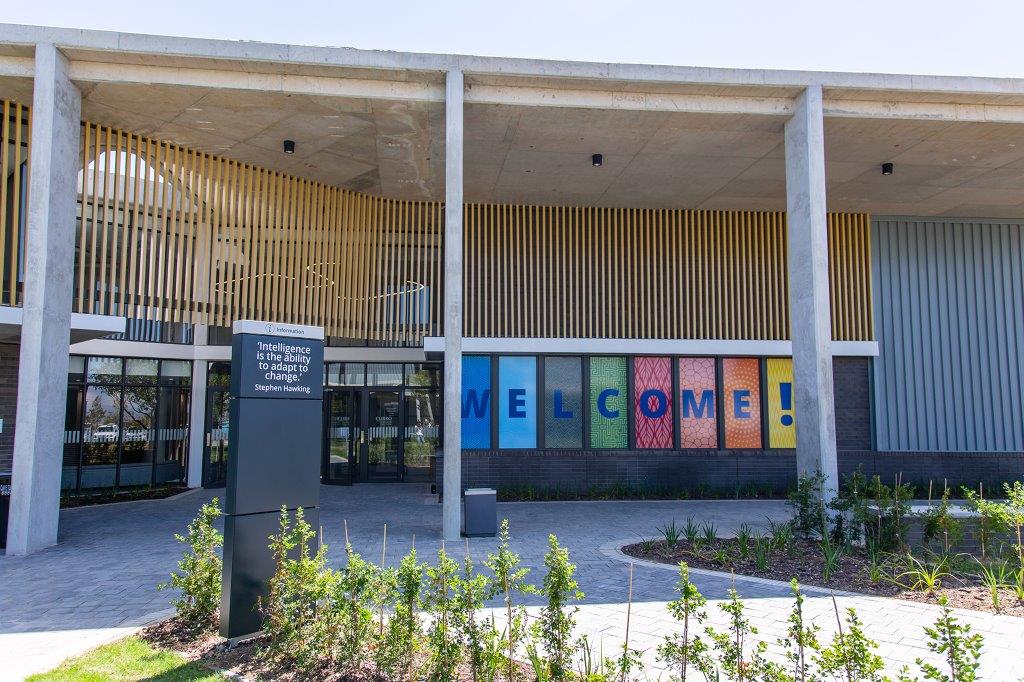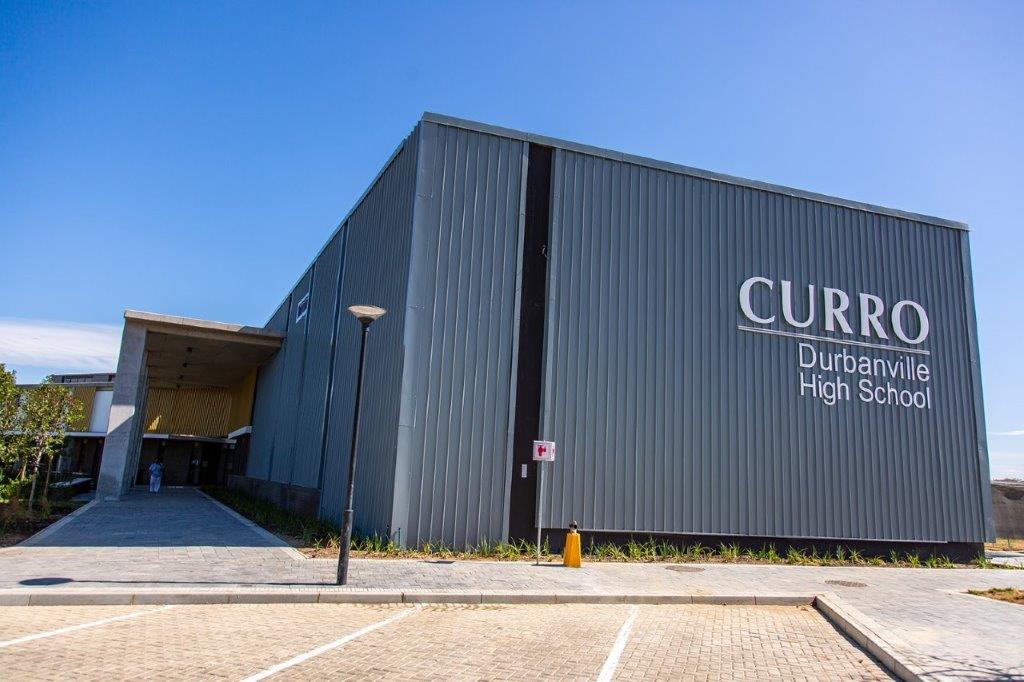
Curro Durbanville, a school managed by JSE-listed independent education provider, Curro Holdings, is proud to announce that it has expanded its original grounds, resulting in a brand new, contemporary campus for the high school that is 9 800 sq² in size (once the auditorium is complete).
The new campus showcases the very latest in education space design, which has been crafted with a learner-centric approach where their needs and aspirations have been taken into account throughout the design process.
The new campus is situated in Groot Phesantekraal, about 5km from the current campus, and opens today with the capacity to house 1 000 learners with room for further expansion.
“After 24 years, Curro has grown to become a mature and established brand, yet our approach to education constantly evolves, keeping us at the forefront of educational developments,” says Riaan Stroebel, Head of High School at Curro Durbanville. “In an effort to keep Curro Durbanville at the forefront of educational developments, we asked learners and teachers what their vision of an ideal school was before approaching the architects, and then shared that feedback with the architect team. This approach has ensured that our learners were truly at the centre of the new campus design.”

Curro
The new campus challenges the conventional arrangement of space within a school where usually, the classroom is private, the hall and passages semi-private, and the playground is the school’s public space.
For example, an art classroom opens into an atrium that can be turned into a gallery or exhibitions area, which also shares space with a cafeteria. The cafeteria’s practical and workable kitchen will be used by the hospitality learners, who will be taught in the consumer studies classroom (which also links to the cafeteria). This kind of spatial design provides flexibility and hybrid use, essential for a school that needs to adapt to future needs. “The school of the future is one that is integrated across its various spaces and uses. As all good architecture needs to, it works with the needs and uses of its occupants and this is what we have aimed to achieve through this project,” comments Stroebel.

Curro
Inspiration for the project was acquired from the best schools in Europe, Brazil and India, and further it took key indicators from our Southern African continent. The high school for instance includes features that reduce the school’s energy footprint, such as a rainwater harvesting system.
The campus also has a state-of-the-art 360-seater dedicated auditorium designed to facilitate the performing arts. Adjoining it are one dance studio, one drama studio and six music rooms with inter-movable doors to ensure the space is as flexible as possible.
Sports facilities include a 400m dedicated athletics field, six hard tennis courts, four netball courts, an AstroTurf hockey field, cricket oval with nets and a rugby field.
“Curro Durbanville has grown from humble beginnings to become a solid education foundation for the Durbanville community and surrounds. We believe this is a trailblazing next step in South African education. The new design and campus experience has been developed with our learners in mind; it is they who will use the grounds and is why they became such an important stakeholder in the upgrade process. We are delighted to welcome our learners back to the newly renovated school that has so much of their inspiration embedded into its make-up,” says Dirk van Zyl, Curro Durbanville’s Executive Head.

