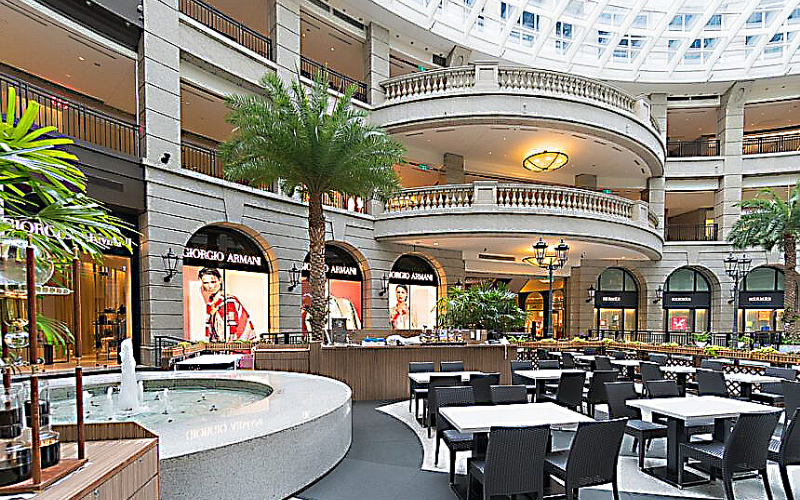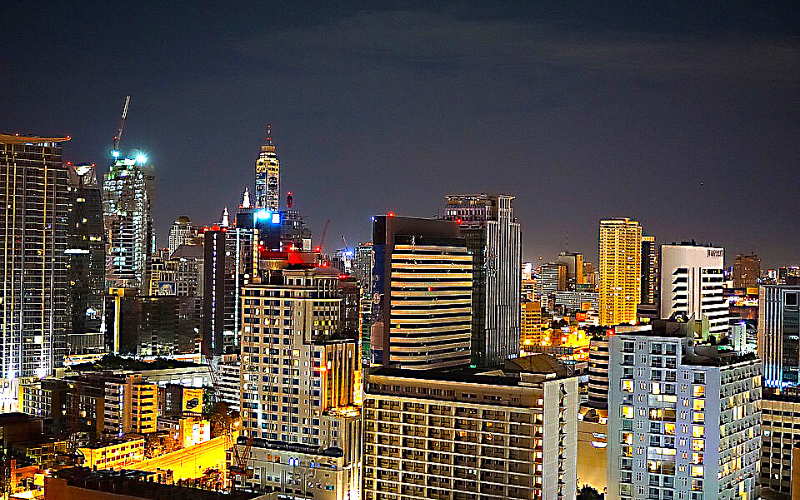
The energy requirements of a completed structure once occupied and operational are still too often overlooked in assessing the ‘green’ or sustainability status of new developments, says Bryan Perrie, managing director of The Concrete Institute.
He says architects who strive for sustainability in the design of concrete structures should pay more attention to lowering energy usage during the full life of the new buildings they create.
In many countries – including South Africa – the level of sustainability of a new building is heavily judged on its design with rating systems such as the Green Star system of the Green Building Council of SA and the Leadership and Energy in Environmental Design (LEED) system in the USA, bestowing points for various sustainability initiatives during the design stage of a building. “However, these systems often lead to chasing points for a particular rating rather than concentrating on real sustainability stretched over the entire life cycle of a new structure,” Perrie contends.
He says there are substantial economic benefits in considering life cycle costing right from the outset. “The potential increase in cost during the design and construction phases of a ‘green’ structure will generally be more than offset by the savings from reduced energy consumption during the use phase of the concrete structure. The architect or designer needs to assess the inter-relationship of all factors while the owner or user needs to understand the sustainability features incorporated in the structure.”
Perrie lists some important design considerations to ensure sustainability in concrete structures:
- Ensuring that the building is oriented to take advantage of natural elements to provide natural lighting, heating during winter, cooling during summer, and natural ventilation.
- Ensuring correct window and door type and placement to take advantage of sunlight during winter, as well as the flow of air from prevailing winds. Eave depths should be designed to shade the inside of the building during summer, but allow winter sun to warm rooms.
- Using atriums, wind/stack ventilators or ventilation panels to assist natural ventilation, and under-floor vents or permeable ceilings to unlock the thermal mass in the upper part of concrete slabs.
- Choosing roofing and external wall material and colours that will reflect heat away (lighter colours) from the building or absorb solar energy (darker colours, dark floor tiling) to reduce energy demands for heating or cooling.
- Choosing the correct insulation type and location. A well-insulated roof and floor may keep the interior temperature cooler in summer and cut air-conditioning costs, but may prevent winter solar heat from being absorbed into the interior of the building.
- Air- and weather-proofing to ensure that draughts do not negatively affect energy usage for heating and cooling.
- Designing buildings to use solar energy and tap into the benefits of thermal mass to save energy.
- Designing structures to reduce the requirements for maintenance or to make maintenance simple and cost effective.
- Designing structures to promote saving of finite resources by, for example, designing systems to promote rainwater harvesting, reuse of grey water, and other water-use efficiencies.
TCI also believes that although engineers’ focus on structural design, construction materials, and the construction process itself – as well as recycling, resource conservation, and embodied energy – are commendable far too little attention is paid by this profession also to the use phase and full life-cycle assessment (LCA) of new structures.
“Research has shown that a building’s lifetime operating energy consumption could range between 87 to 97% of the structure’s total energy requirement while the embodied energy accounts for only between 3 to 13% of the total energy. This makes it clear that the use phase of a building is the major contributor to sustainability,” Perrie adds.
www.theconcreteinstitute.org.za

Energy-saving measures during the use phase of a city’s concrete structures are often overlooked by the designing profession, says TCI.

Atriums could provide natural lighting in any type of new structure, particularly heavy electricity consumers such as shopping malls.
More news
- PART 2: DESIGN AND CONSTRUCTION OF SLAB-ON-GROUND: APPLYING ACI 318
- DESIGN AND CONSTRUCTION OF SLAB-ON-GROUND: APPLYING ACI 318
- DOK-ING’s innovative electric mining equipment unveiled at ElectraMining
- CONCOR’S MASTERY IN FAST TRACK PROJECT IMPLEMENTATION UNDERSCORED BY SAFETY AWARD
- PROMINENT SEA POINT HOTEL REFURBS WITH REHAU

