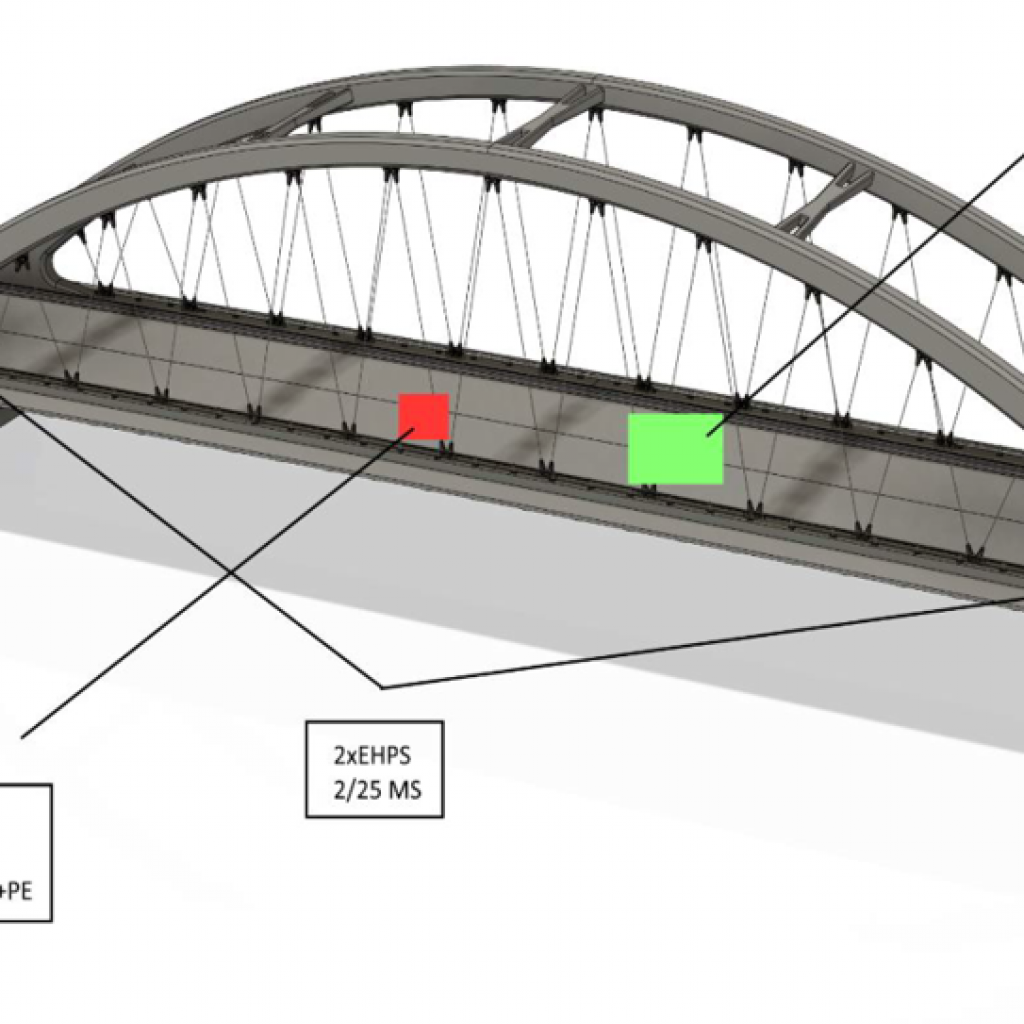- Objectives of the new bridge
- The new bridge’s specs
- Several awards for the project
The newly completed Ashton Arch in the Western Cape is South Africa’s first concrete tied-arch bridge constructed using the transverse launching method. The new bridge replaced an existing multi-arch bridge, which no longer fulfilled its functional requirements. AECOM were the appointed structural engineers, while the build was contracted to Haw & Inglis Construction. These teams worked closely to develop detailed method statements to ensure compliance and agreement before construction commenced.

Engineering News
The objective of the project was to improve traffic and pedestrian safety, as well as improve the flood capacity of the bridge and its resistance to over-topping. The original earth-filled multi-arch bridge was constructed in 1930 for single lane traffic and in 1950 a substantial structural retro fitment upgrade to facilitate two traffic lanes and pedestrians was carried out. These measures did not fully address the over-topping issue, which still resulted in road closure and flooding of adjacent properties. The tied-arch design has taken these issues into consideration and will also prevent the accumulation of debris during floods.
State-of-the-art bridge analysis software packages were used for the design. Key considerations for the upgrade were to minimise river flow restriction and improve the available free board within the restrictions of adjacent properties and road alignment levels. Breaking new ground in South Africa, and after several years of meticulous planning, design and construction, more than 8 000t of reinforced concrete and steel was moved over 24m in less than 24 hours. To install the sliding and permanent bearings the 8 000t deck had to be vertically lifted and lowered by H&I Construction. This was done in phases by installing the bearings at one abutment before repeating the process at the next. By constructing the new bridge adjacent to the existing one, traffic flow was maintained, and the disruption of its flow was minimised.

Ashton Arch Bridge
THE BRIDGE’S SPECS
The bridge comprises a cable-supported concrete deck which spans 110m between supports with arching ribs rising 22m above the roadway. It has a single tied-arch structural configuration, where the typical cross-section of the arch bridge deck provides for four 3.4m traffic lanes and two 2.4m sidewalks. The twin parallel arch ribs are connected via five 15.5m wishbone beams providing lateral stability to the arch ribs, post-tensioned tie-beams complete the arch structural form.
To achieve a higher level of stability and safety on the temporary concrete support columns, the temporary works engineers specified SikaWrap-300 C for additional
structural strengthening. It is a high-quality uni-directional woven carbon fibre wrapping system, that was used to encapsulate the head of the concrete support columns, using Sikadur-330, a structural impregnating epoxy resin adhesive. SikaWrap-300 C has a high load capacity, is easy and quick to apply, saving time and money on the project.
THE DESIGN SOFTWARE
The Sika CarboDur FRP Design software, a state-of-the-art external structural strengthening design program was an exceptional added benefit. The launching of the bridge from its constructed position to its final position required a perfectly levelled surface. This was achieved by using Sikadur-42 ZA, high strength epoxy grout with its high compressive strength and high abrasion resistance. Tests with other products were performed prior to application and Sikadur-42 ZA met all the stringent requirements set out by the project engineers. It not only met the levelling requirements but could also be applied in a thin layer, over a wide area, without having any shrinkage or cracking.
The high strength cementitious grout, SikaGrout-295 ZA, was used in several vital applications. This included the grouting behind the anchor plates and jacking frames and to create the permanent plinths for the permanent bearings.
SikaGrout-295 ZA was chosen for its high flow properties that allowed it to be pumped and poured into position. This facilitated a huge time saving benefit to the project.
The Ashton Arch project created economic opportunities, utilising approximately 65 000 person-days and 300 work opportunities for SMEs, which were created for exempted micro enterprises and qualifying small enterprises. Local manufacturers, with support from overseas specialists, were used to manufacture specialised components. The planning extended to sustainability considerations by recycling the old fabric of the original bridge into the foundation fill of the new bridge.
SEVERAL AWARDS FOR THE PROJECT
The manner and techniques used were a first for the country and a considerable achievement. The New Ashton Arch won in one and was highly commended in two other categories of Construction World’s 2021 Best Projects.
They are as follows:
- AECOM was Highly commended in the Consulting Engineering category
- Haw and Inglis Engineering was Highly commended in the Civil engineering Contractor’s category
- Sika SA won in the Specialist supplier category
• Consulting Engineer: AECOM SA
• Main Contractor: Haw and Inglis Engineering
• Temporary Works Designer: Maffeiss Engineering
• Launch System Designer: Nyeleti Consulting
• Concrete Supplier: Afrimat Readymix Cape
• Specialist Product Supplier: Sika South Africa
• Support Cable and Prestressing Subcontractor: Amsteele Systems
• Subcontractor: Allweld Marine & Industrial
• Subcontractor: Form-Scaff
First published in Construction World
More news
- PART 2: DESIGN AND CONSTRUCTION OF SLAB-ON-GROUND: APPLYING ACI 318
- DESIGN AND CONSTRUCTION OF SLAB-ON-GROUND: APPLYING ACI 318
- DOK-ING’s innovative electric mining equipment unveiled at ElectraMining
- CONCOR’S MASTERY IN FAST TRACK PROJECT IMPLEMENTATION UNDERSCORED BY SAFETY AWARD
- PROMINENT SEA POINT HOTEL REFURBS WITH REHAU

