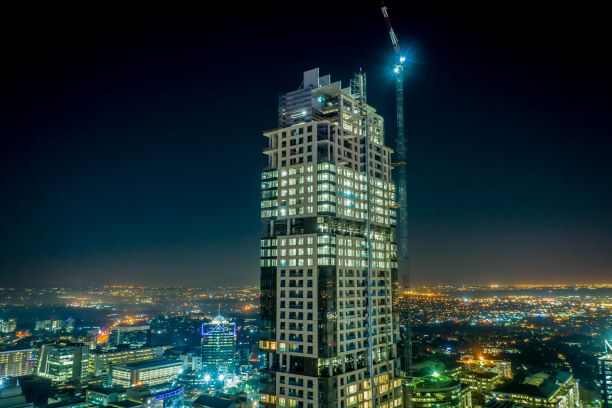
French multinational construction materials company Saint-Gobain has
played a key role in the interior fit-out of Sandton’s newest high-rise and
what will be the tallest building in Africa once it is complete, The Leonardo.
Saint-Gobain has supplied the equivalent of 86 062 m2 of
interior walling across the 56-storey and 234-m-high skyscraper, including
Isover insulation, Weber screeds, tile adhesives and about 24 000 Gyproc
Habito boards.
The Habito product ensures a simplified construction process, combining
lightweight application with robustness, high-level finishing, dry construction
and speed of installation.
“For a development of this nature, our products are ideal as they are
significantly lighter than masonry walls, reducing the load on the structure.
In high-rise buildings like The Leonardo, the results are not only in cost
savings, but also in reducing the challenge of moving heavy material on site.
“This has provided a structural cost saving of approximately 15%,”
explains Saint-Gobain sub-Saharan Africa techno marketing director Atisha Gopichund-Lutchman.
She adds that drywalling consumes 95% less water compared with masonry
construction and can be built three to four times faster than conventional
methods, while cavity and service slots allow for access to install wiring and
cabling.
The Habito board has the strength of masonry with added drywall
benefits, as well as occupant comfort factors such as improved acoustics and
thermal insulation.
Additionally, Habito is five times stronger than standard plasterboard
and allows for fixtures to be changed without damaging the wall.
The board accommodates 15 kg per screw, making it ideal for fixing
larger or heavier objects on the wall, such as mirrors, paintings, curtain rods
and flat screen televisions.
Saint-Gobain also worked on the development of Sandton’s The
Michelangelo hotel, in partnership with its and Leonardo’s developers, Legacy
Group.
The R3-billion Leonardo development, once complete in 2020, will
comprise several public-level areas, including a coffee shop, restaurants and
bar, spa, gym, preschool, conference centre and 25-m-long swimming pool.
More than 100 000 t of concrete has been used in its construction.
The building hosts more than 250 apartments, eight duplex penthouse
suites, ten floors for hotel purposes, 11 floors of office space and the
premier three-storey, 3 200 m2 Leonardo Suite, which will
sell for R250-million.
If it does fetch R250-million, the suite will become the most expensive
sectional title property ever sold in South Africa, outpricing the R110-million
One&Only development, sold in 2008, at Cape Town’s V&A Waterfront.
One-bedroom apartments will start selling at R4.5-million, while the duplex penthouses’ average selling price is R60-million. http://www.engineeringnews.co.za/article/saint-gobain-fits-out-leonardo-high-rise-with-innovative-interior-walls-2019-10-31/rep_id:4136

